International
Costa Rica, Nicoya Penninsula
Santa Teresa/Delicias/Mal Pais
New Construction Completed July 2024
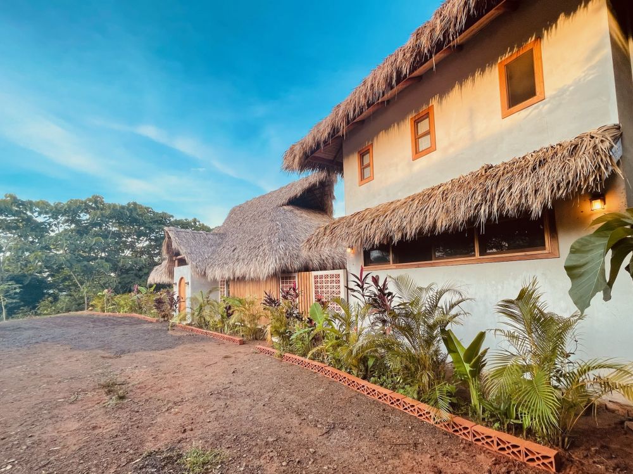
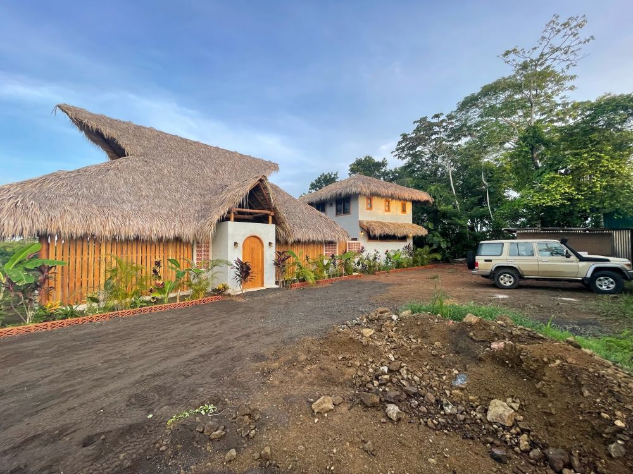
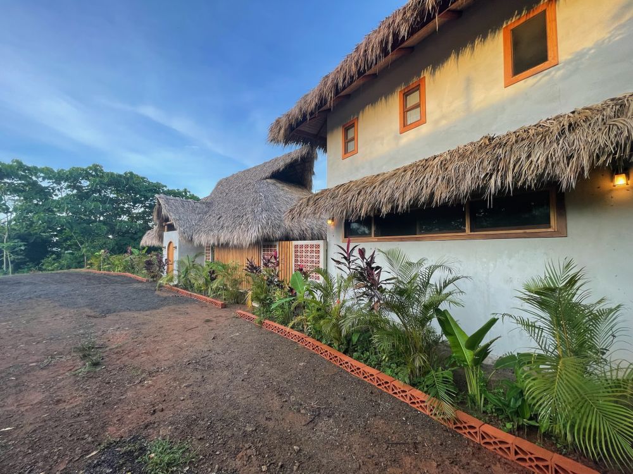
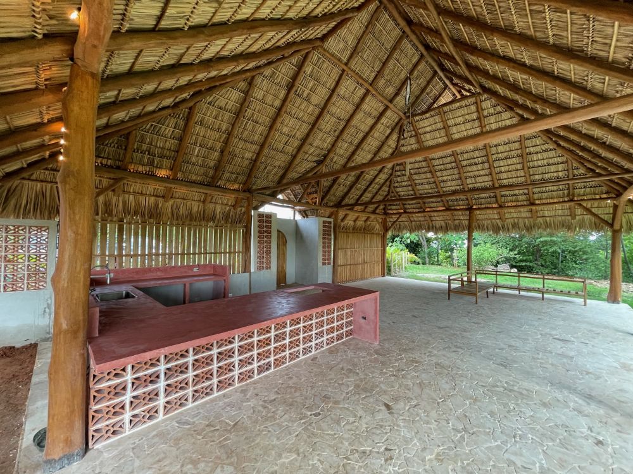
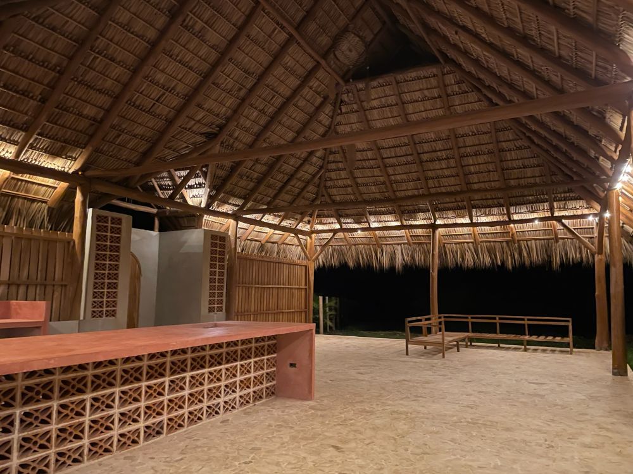
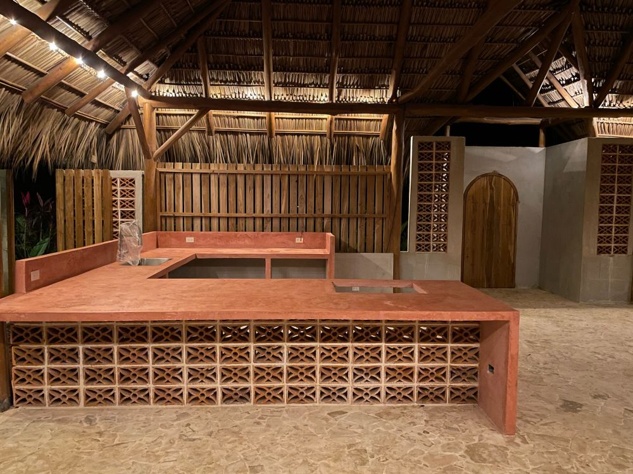
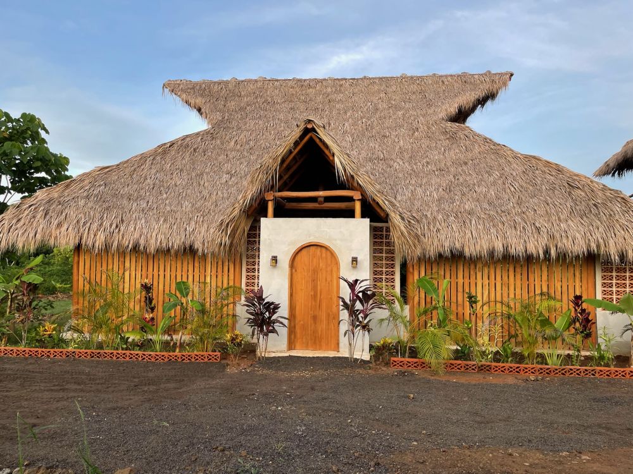
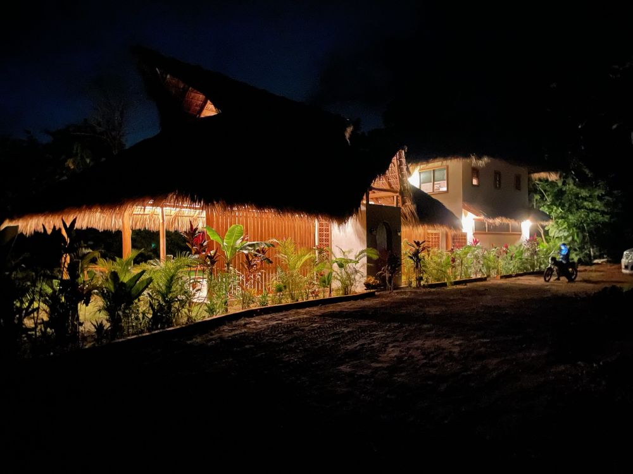
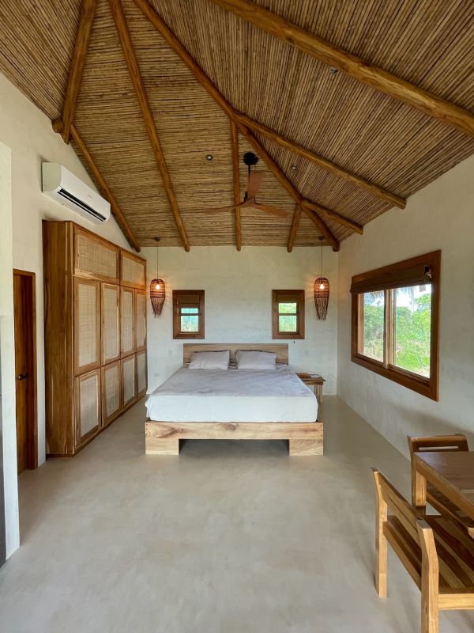
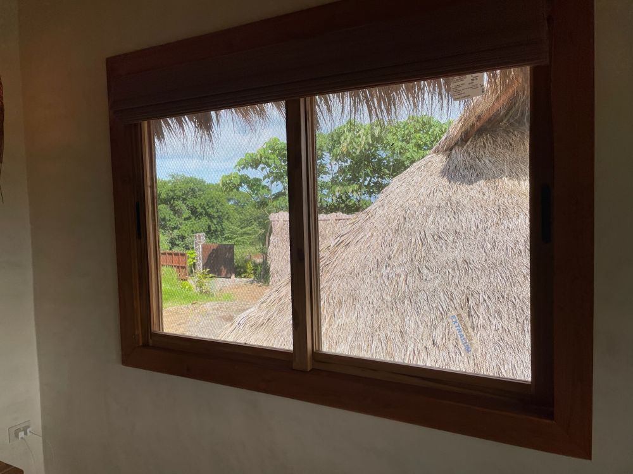
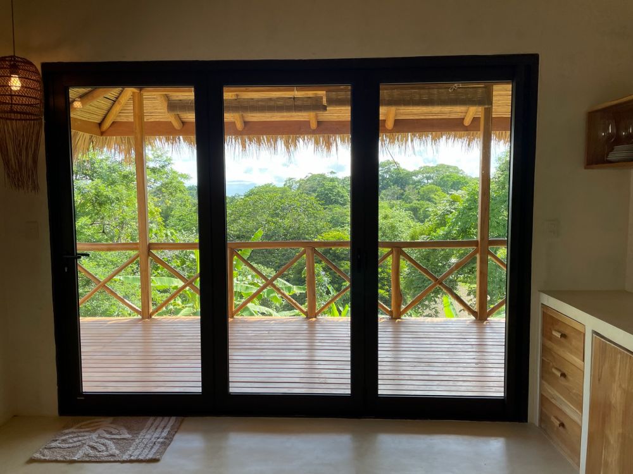
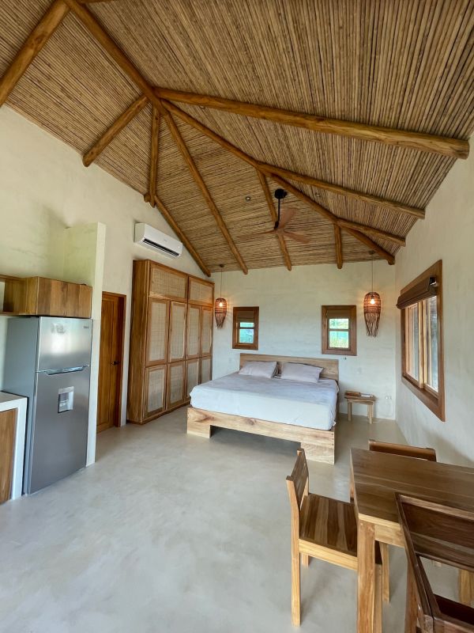
.jpeg)
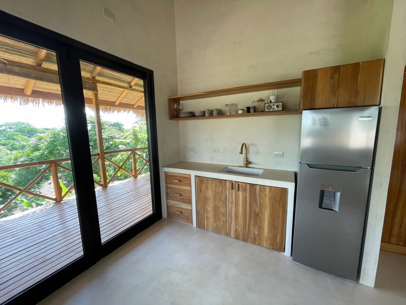
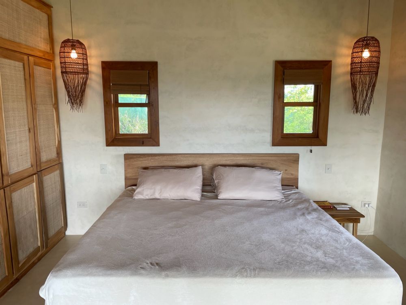
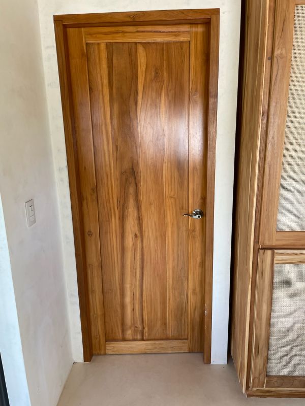
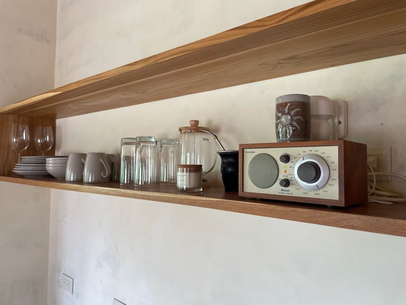
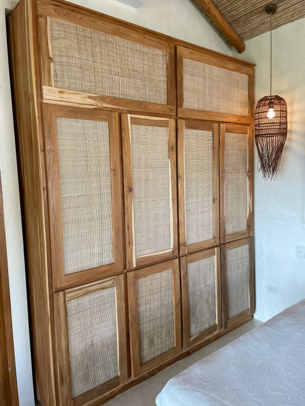
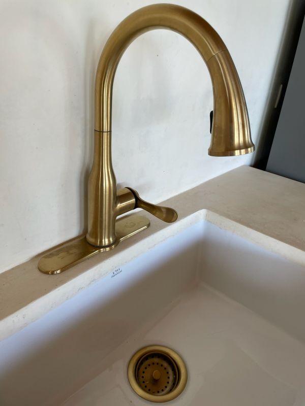
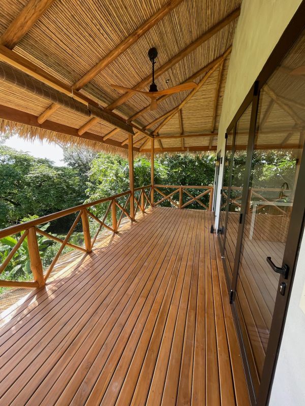
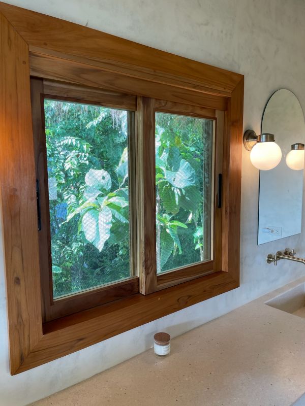
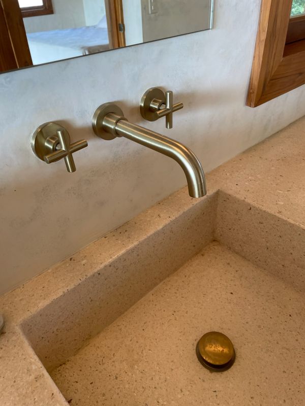
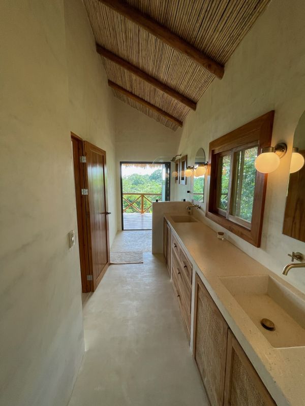
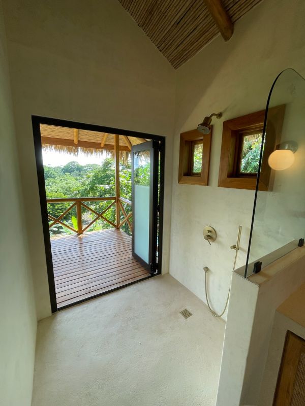
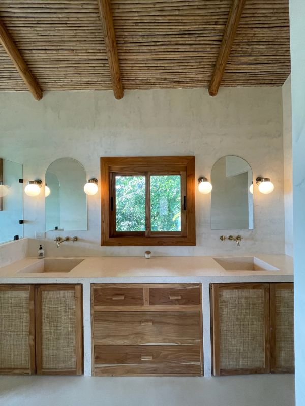
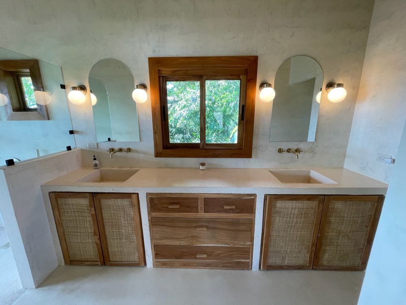
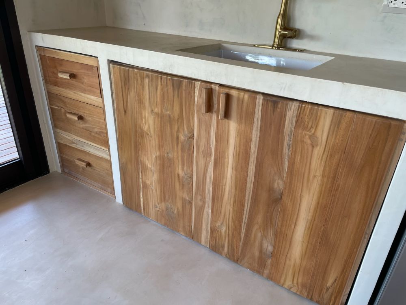
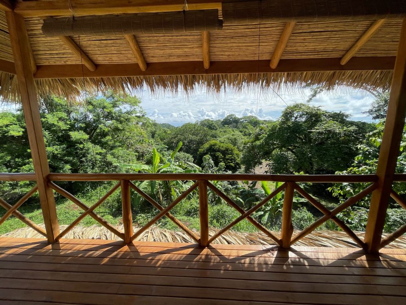
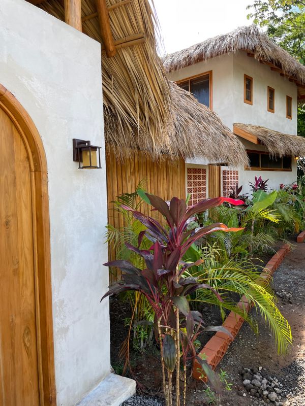
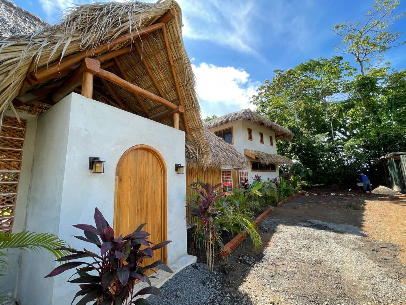
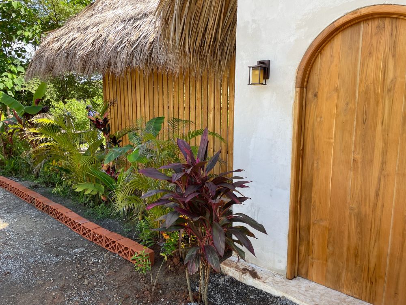
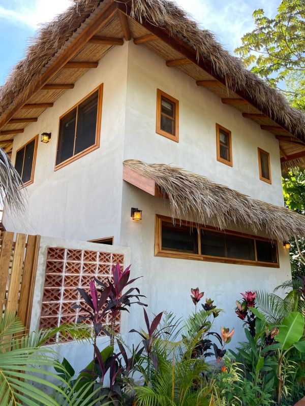
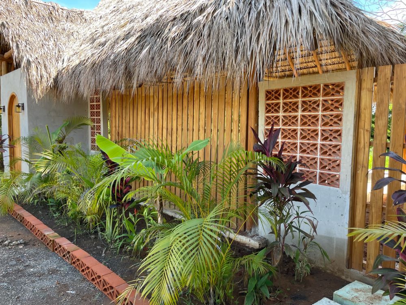
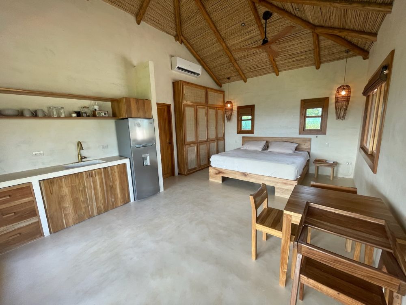
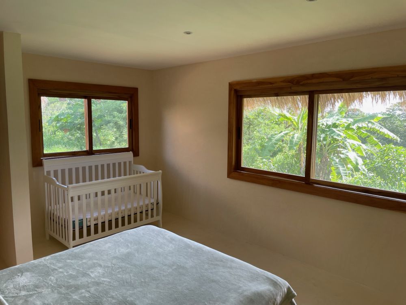
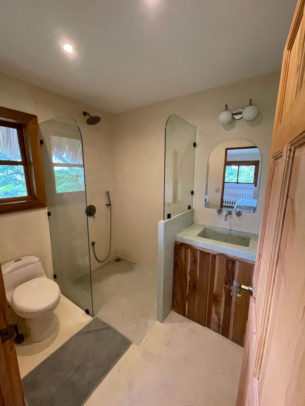
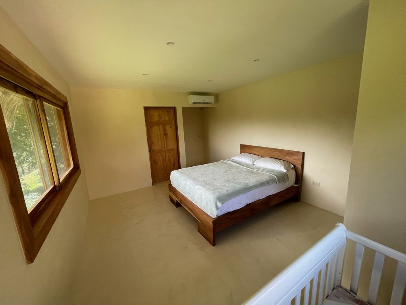
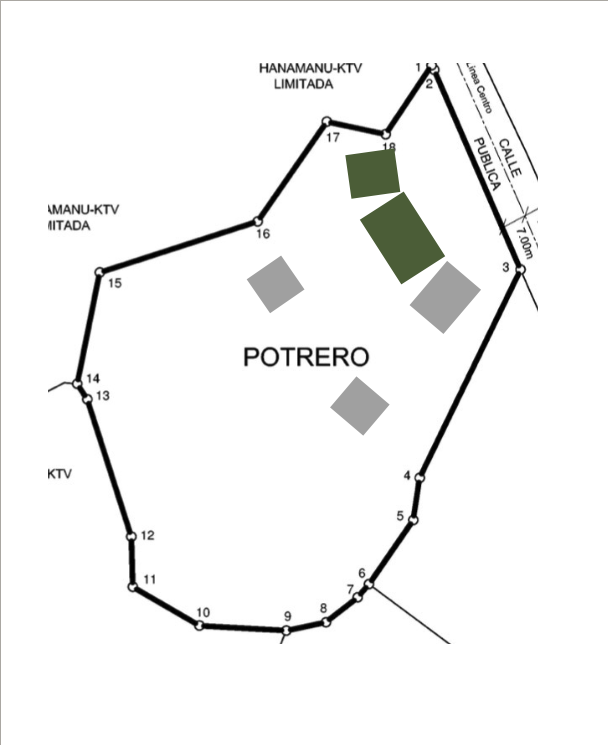




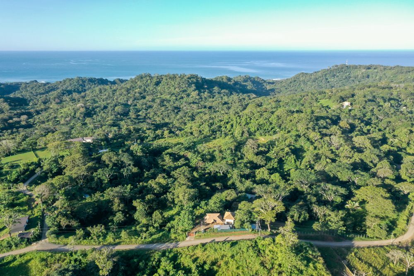
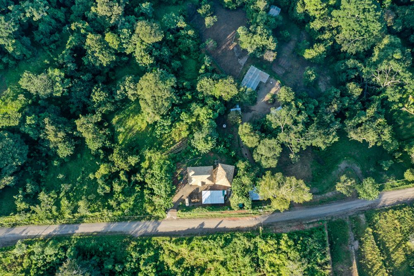
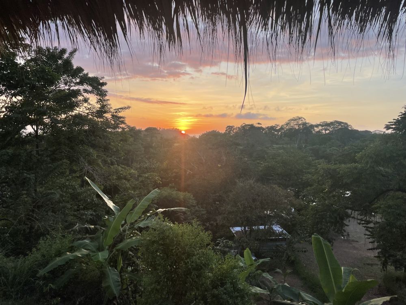
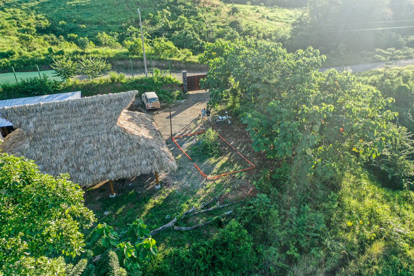
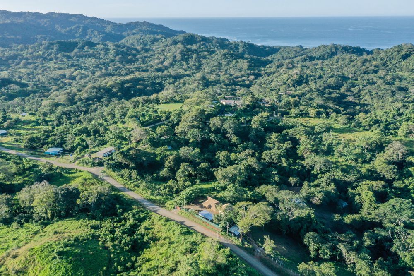
Features:
- 7,164m2 = 1.8 Acres Lot Size
- Commercial Zoning
- Possible to build up to 75% of footprint, can be subdivided, no height restriuctions, no use restruictions (can be Hotel, restaurant)
- Location: Delicias, central location between Montezuma, Santa Teresa, Mal Pais
- 3 building pads
- Sale includes approved and permitted architectural plans for 4 bedroom house (option 1)
- Plans for smalled guest house included (option 2)
Master Plan
- Guest House: For family use, 3BR/2BA
- Palapa (Common Area): For shared use, large kitchen, lounge area, dining areas, possible to be a restaurant space
- Pool (Optional)
Upstairs:
- Ocean/west facing deck perfect for sunset. Featuring a handmade teak tree artisanal railing
- Natural caña brava ceiling in the bedroom and bathroom with recessed lighting
- Extralum Aluminum accordion doors and retractable screen system for added security, indoor/outdoor feel, and maximum view
- Kitchenette featuring handmade teak cabinets and shelves
- Spacious Master Bedroom featuring handmade teak solid wood king size bed frame
- Teak wood windows throughout the house
- Teak wood fans (2)
- Marbelina finished floors and walls
- Handmade teak and rattan wardrobe closet
- New air condioniing unit, 24,000 B
- Large bathroom featuring handmade teak and rattan cabinets, his & hers sinks, imported bronze hardware, and an indoor/outdoor shower featuring Extralum aluminum accordion door with stunning ocean and jungle views
Downstairs:
- Guest bedroom with attached bathroom and AC unit
- Gypsum ceilings and recessed lighting
- Handmade teak doors and windows
- Handmade solid wood teak queen size bed frame
- Marbelina finished floors and walls
- Third room is a flexible space with AC unit. Could be a bedroom, media room, office, etc.
- Stackable brand new washer/dryer (Samsung)
Exterior
- Thatched palm roof and second level overhangs for added shade
- Caña brava overhangs
- Handmade teak window frames
- Handmade teak artisinal railings
Palapa/Common Area
- Professionally built 12x8 Meter Palapa with poured concrete structure
- Large open air thatched structure (?measurements)
- Natural thatch palm roof
- Industrial kitchen featuring poured pink concrete countertops and handmade breeze block details
- Large industrial stainless steel chefs sink
- Electrical throughout structure
- Natural stone/Coralina tiled floors
- Arched entrance
- Handmade teak arched door
- Handmade teak wood privacy fenced wall along street-side
- Lounge area/ living room
Additional Items
- 10,000 Liter Water tank
- Water heater
- Artisanal well, 15 meter depth
- Well pump
- Electric transformer connection
- Satelite Interent
- Septic tank with proper drainage system
- Automatic entrance gate wireless remotes, large corten steel doors
Contact:
Nicolas Torrent
Torrent Real Estate
nicolas@torrentre.com
310-702-4093












.jpeg)





























